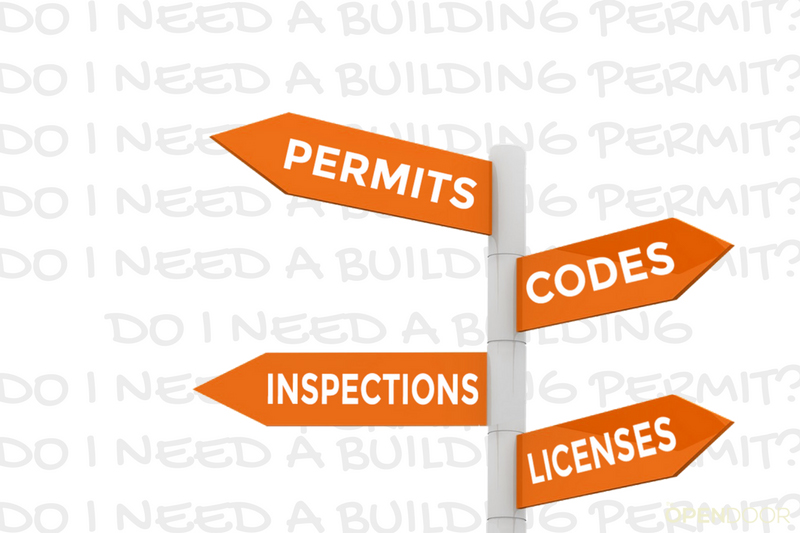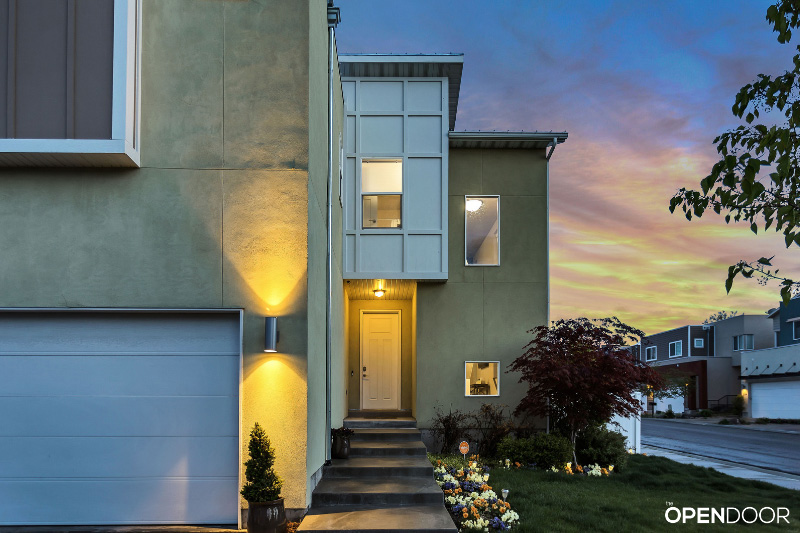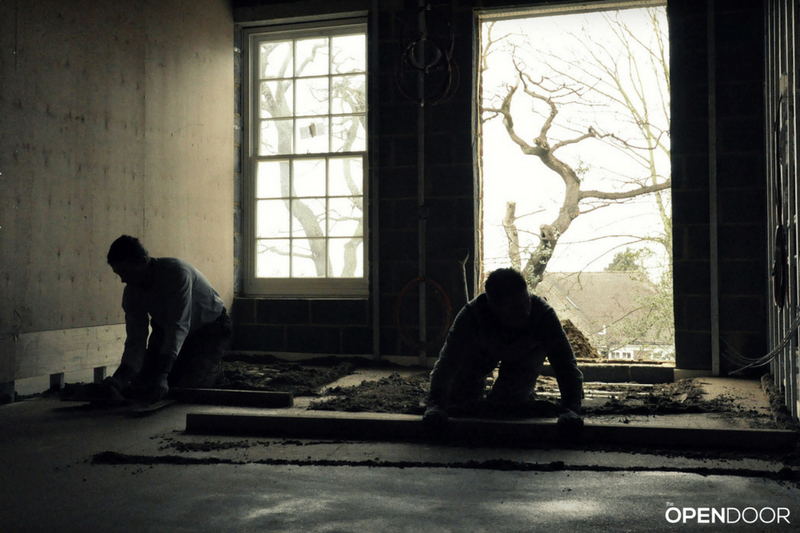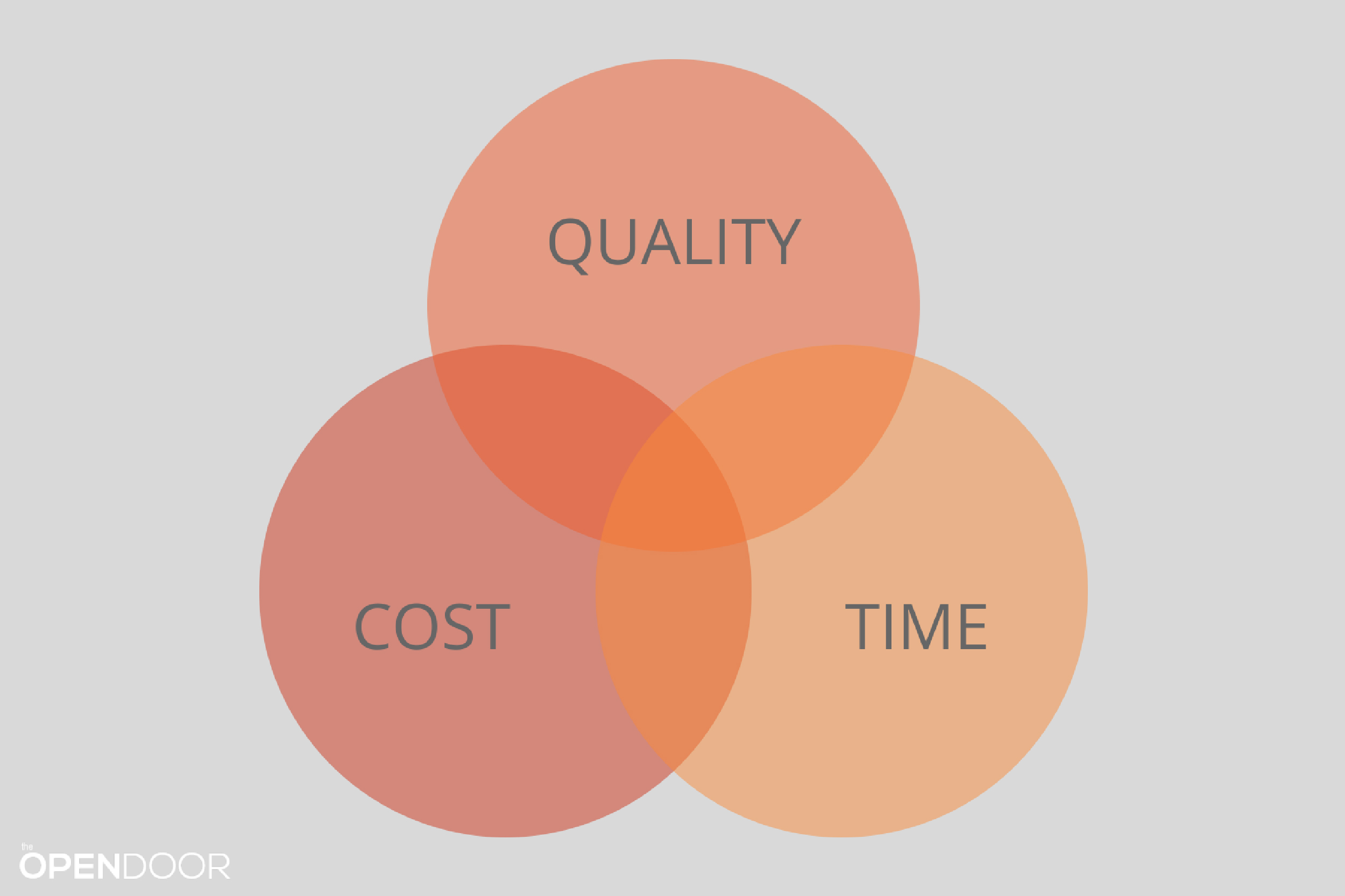Determining whether you need a building permit for your home project can be confusing. It’s a little more straightforward for new home construction since it’s almost a sure thing you’ll need to pull a permit for those. But for other projects like renovations, additions, and accessory structures, determining when you need a permit and for what types of work can be difficult.
Part of the confusion lies in the fact that most building departments work independent of each other and have different requirements for when you need a permit. The good news is that even though they may have slightly different regulations, they all have a few basic underlying themes that govern permitting requirements.
What’s the purpose of building codes, permits, and inspections?
Before jumping into the types of residential work that needs a building permit, it’s important to remember the purpose of having building codes, permits, and inspections to begin with.
The purpose of building codes is to give assurance that a home is safe. That is, safe from structural failure, fire hazards from electrical and heating systems, electrical shock, and health risks from things like poor sanitary.
But codes alone can’t guarantee a home or part of a home is built adequately and to the safety standards set forth in those codes. That’s where building permits and inspections come into play.
Building permits provide an official permanent record of the work performed and provide a mechanism for independent inspections to take place on the project. These inspections provide a means to verify that the work is in compliance with the minimum safety standards in current codes by requiring an inspector to sign off on work at various stages of construction. This provides assurance that the framing, plumbing, electrical or other work meets local codes. Without these inspections, it’s hard to trust and confirm work is installed correctly.
When do I need a building permit?
Now, with a basic understanding of the purpose of codes, permits, and inspections you can start to understand that these mechanisms are in place to protect the health, safety, and welfare of the users of the home or building.
Based on this premise, you can now begin to imagine the kind of work that may necessitate a building permit.
The basic underlying theme of work that requires pulling a building permit is when the work affects public or private safety. Generally speaking, this means that any improvement that changes the home’s electrical, plumbing or structural systems requires a permit, as well as any work to add on to the home or move walls inside the existing structure, especially if the walls are load-bearing.
Here’s a short list of work that typically requires a building permit:
- Walls: Demolishing a load-bearing wall
- Windows & Doors: Exterior doors, windows, and skylights that require a new opening
- Roof: Changing a house’s roofline, re-roofing that involves structural elements (including sheathing, skylights, changing roof pitches, and materials)
- Floor Plan Layout: Changing the house footprint, expand the house in any way (build an addition) or alter the house envelope
- Sewer: Doing anything with a sewer line (This affects not only your personal hygiene but the health of the main sewer line downstream of your house.)
- Fireplace & Chimneys: Installing new fireplaces, wood-burning stoves, and inserts
- Garages: Garage conversions
- Furnaces: New furnace installations
- Water Heaters: Installing new water heaters
- Electrical: Installing new electrical wiring or adding circuits
- Plumbing: Installing new plumbing fixtures (replacement of fixtures typically doesn’t count)
- Fences: Installing a fence over a certain height, such as 6 feet
- Decks: Building decks over a certain height, such as 30″ above grade
- Retaining Walls: Installing retaining walls over a certain height, such as 4 feet tall
Which begs the question, what’s left?
Do I need a permit for everything I do to my home?
No, not all items require permits. But all improvements must still comply with applicable building and zoning codes.
The following is a list of items that typically do not require a permit.
- Painting, papering, tiling, carpeting, cabinets, countertops, interior wall, floor or ceiling covering and similar finish work.
- Nonbearing partitions, except when such partitions create habitable rooms.
- Door and window replacements (where no structural members are changed).
- Replacing in-kind materials and products.
- Ordinary repairs don’t require a permit (unless you’re cutting into a wall or beam, changing the means of egress, or altering the water, sewer, gas piping, electrical wiring or mechanical system)
For definitive answers, a phone call to your local building department is the best and only real way to determine if you need a permit for your specific project. Many building officials/plans examiners are happy to discuss permitting requirements as a way to ward off future code violations.
What happens if I skip getting a building permit when I should have gotten one?
Skipping remodeling permits may cost you.
Work performed without getting the required permits could result in you facing fines, the need to redo work, and problems when selling your home later.
If local authorities discover work done without pulling proper permits, you might end up paying twice for the work because the building inspector may require that you remove drywall to inspect work, such as piping, insulation, ductwork, or structural elements hidden in the walls. In addition, other work like cabinetry, countertops, and tile that you already paid for and installed may have to be redone in order to access what’s behind the wall.
Unauthorized work may also be discovered when future buyers get a home inspection of your home. Home inspectors sometimes seek public records related to work done on your home and improvements. If there is undocumented work, like an additional bathroom or a new addition, you may end up paying fines and having problems selling the home without the proper records. This may also affect obtaining home insurance coverage.
And lastly, building permits are also a form of consumer protection. In order to pull a permit, a contractor needs to be licensed to perform the work. A contractor who tries to talk you out of getting required permits might lack appropriate licensing and should be avoided. Hiring an unlicensed contractor may result in you paying for shoddy work, accidents on the job site, or damage to your home – all the more reason to make sure you hire a licensed contractor who has the knowledge and expertise to perform the work appropriately, is bonded, and carries the appropriate insurance for the job.
How much do building permits cost?
And now that you understand the purpose of permits, what work requires a permit, and what happens if you skip getting a permit, let’s talk fees.
But first, why is there a fee?
A permit fee is charged to recover the City’s administrative costs for enforcement of codes related to building, electrical, plumbing and mechanical permits, zoning applications and processing, and construction inspection and associated costs, as well as land use activities associated with the parcels upon which construction may occur. And let’s not forget that permits exist not just to protect public safety, but to generate some revenue for municipalities.
Before starting any construction, you must file for required building permits and pay the appropriate permit fees. Typically, your contractor will pull building permits unless you are doing the work yourself.
The actual cost of building permits depends on the location of your property and the specific type of work that will be performed there. Permit fees can be as little as a few hundred dollars or as much as a few thousand dollars so make sure you check with your local building department for the fees you’re likely to incur as you plan out your project budget. And remember, you’ll likely need more than one permit (i.e. building permit, electrical, mechanical, plumbing, etc) so make sure to account for all the fees.
In many locations, the permit fee is based on the estimated value of your project or on its square footage.
Here in Columbus, OH, permit fees are a flat fee based on the type of work and include a certain number of inspections. If the building department determines additional inspections are needed, you’ll have to pay an additional fee per inspection. Here’s a screenshot of the permitting fees from Columbus Building and Zoning Services Website:
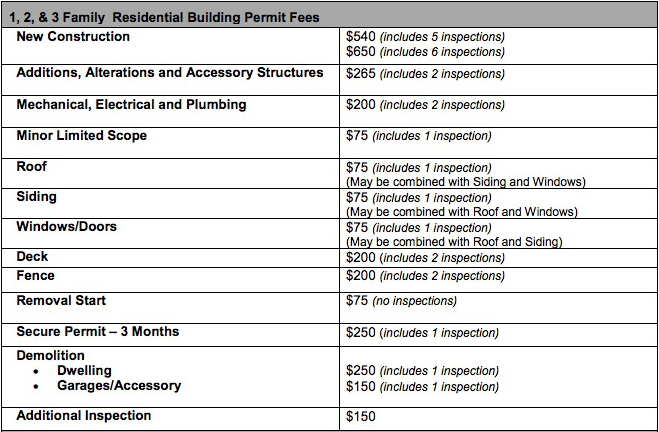
[Columbus Building and Zoning Services Website: BZS Fee Schedule]
Just like how regulations governing building permits vary depending on where you live, so too do their fees. The easiest way to figure out how much permits cost is to contact your local building department or look on their website. Many have online fee schedules like the one pictured above or fee calculators to help you determine your fees.
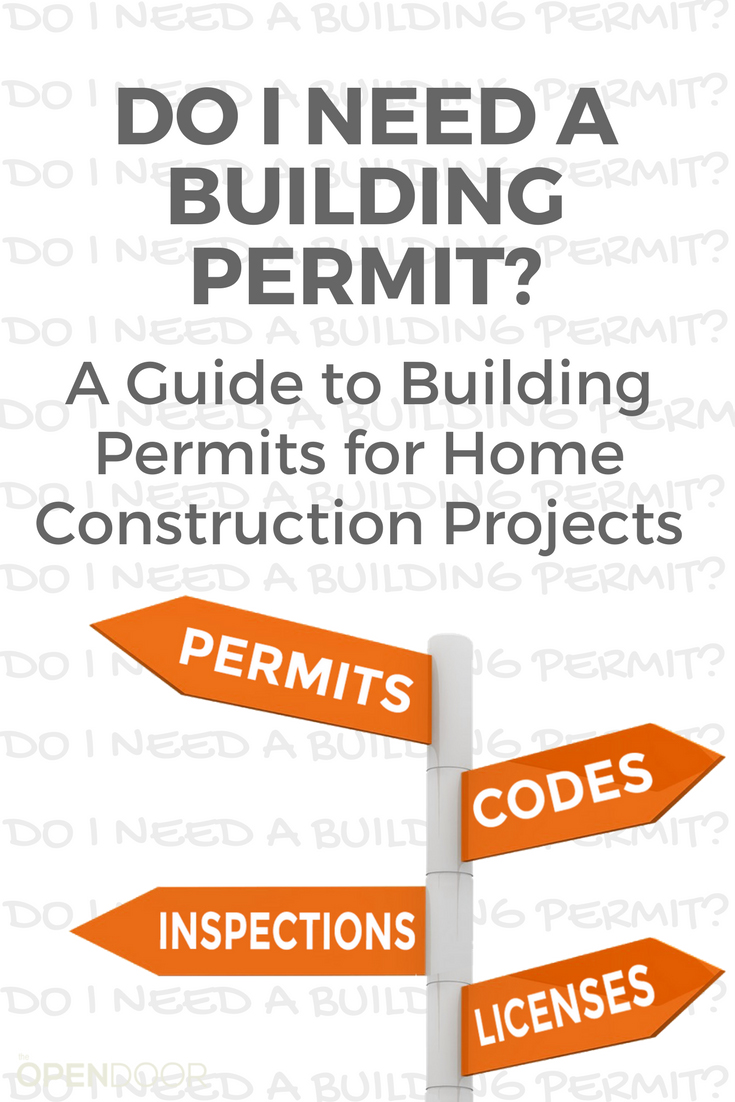
Getting all the facts straight about the approval and permitting process is important and a necessary part of successfully completing your project. Forget the guessing and assuming.
The easiest way to find out if you need a building permit is to call your local building department and ask. Explain your project and the work you intend to do and let them tell you whether a permit is needed (and how much it will cost). While you’re at it, go ahead and ask any other questions you have related to your project. In general, most officials are happy to confirm requirements with you and discuss your project in more detail.

